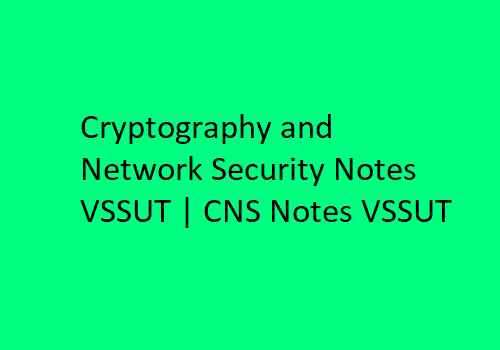Engineering Drawing Important Questions Pdf file – ED Imp Qusts
Please find the attached pdf file of engineering drawing questions pdf – ED Imp Qusts
Link – ED Question Bank
UNIT-I
- Construct an ellipse. When the distance of the focus from the directrix is equal to 60 mm and eccentricity 2/3. Also draw a normal and a tangent to the curve at a point 35 mm from the focus.
- Draw a hyperbola having its two asymptotes inclined at 700 to each other and passing through a point P at a distance of 30mm from one asymptote and 36mm from the other. Draw a normal and tangent at any convenient point.
- Construct a scale of 1:14 to read feet and inches and long enough to measure 7 feet. Show a distance of 5 feet 10 inches on it.
For more questions please download the above Pdf file
UNIT-II
- The front view and top view of a straight line PQ measures 50mm and 65 mm respectively. The point P is in the HP and 20 mm infront of the VP and the front view of the line is inclined at 450 to the reference line. Determine the true length of PQ , true angles of inclination with the reference planes and the trace.
- A square ABCD of 50 mm side has it’s a corner A in the HP, its diagonal AC inclined at 300 to the HP. And diagonal BD inclined at 450 to the VP. And parallel to the HP. Draw its projections.
- A regular pentagon of 30 mm sides is resting on H.P on one of it’s sides while it’s opposite vertex (corner) is 30 mm above HP. Draw the projections when side in H.P is 300 inclined to VP.
For more questions please download the above Pdf file
UNIT-III
- A cone of base diameter 50 mm and axis 60 mm has one of its generators in the VP. And inclined at 300 to the HP. Draw its projections when the apex is 15 mm above the HP.
- A pentagonal prism of side of base 30mm, axis 70mm is resting on one of its base edges in H.P. with its axis inclined at 450 to H.P. The top view of the axis is inclined at 300 to V.P. Draw the projections.
- A square prism base 40 mm side and height 65 mm has its axis inclined at 450 to the HP. And has an edge of its base on the HP. and inclined at 300 to the VP. Draw its projections.
For more questions please download the above engineering drawing questions pdf.
UNIT-IV
- A pentagonal prism, 30 mm base side & 50 mm axis is standing on Hp on its base whose one side is perpendicular to VP. It is cut by a section plane 450 inclined to Hp, through midpoint of axis. Draw the development of surface of remaining solid.
- A cone, 50 mm base diameter and 70 mm axis is standing on its base on HP. It cut by a section plane 450 inclined to HP through base end of end generator. Draw projections, sectional views, and true shape of section and development of surfaces of remaining solid.
- A cone 40 mm diameter and 50 mm axis is resting on one of its generator on HP which is parallel to VP. Draw it’s projections. It is cut by a horizontal section plane through its base center. Draw sectional TV, development of the surface of the remaining part of cone.
For more questions please download the above engineering drawing questions pdf
UNIT-V
- A pentagonal pyramid with edge of base 40 mm and axis 70 mm long, is resting on its base on H.P. One of the base edges of the pyramid is perpendicular to V.P. A section plane, perpendicular to V.P. and inclined to H.P. at 300, passes through the axis, at a height of 30 mm from the base. Draw the isometric view of the truncated pyramid.
- Draw a perspective view of a square plane of side 50 mm resting on the ground plane with one of its corners touching picture plane and a side right to the corner inclined at 600 to it. The station point is 70 mm infront of picture plane, 65 mm above ground plane and lies in a central plane
which is 35 mm towards right of the corner touching the picture plane. - A cone, diameter of base 45mm and height 50mm is mounted centrally on the top of a square slab of thickness 10mm & side 65mm. Draw the isometric projection of the combined solid.
For more questions please download the above engineering drawing questions pdf file


