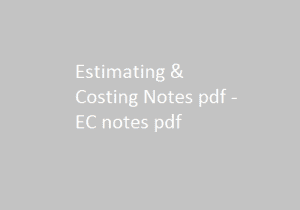Estimating and Costing Notes pdf – EC notes pdf file

Estimating & Costing Notes pdf – EC pdf notes – EC notes pdf file to download are listed below please check it
–
Note :- These notes are according to the R09 Syllabus book of JNTU.In R13 and R15,8-units of R09 syllabus are
combined into 5-units in R13 and R15 syllabus. If you have any doubts please refer to the JNTU Syllabus Book.
Estimating and Costing Notes PDF – EC Notes PDF for B.Tech Students (2025)
Are you a B.Tech student looking for comprehensive and detailed notes on “Estimating & Costing”? You’ve come to the right place! Below is a curated collection of “Estimating & Costing” lecture notes for 2024, specifically designed for students at JNTU. These notes cover all essential topics from the R09 syllabus, which has been adapted into the R13 and R15 syllabi, ensuring you have all the information needed to excel in your studies.
Note: These notes follow the R09 syllabus from JNTU. In the R13 and R15 syllabi, the content from 8 units in R09 is condensed into 5 units. Please refer to the official JNTU syllabus for detailed information.
Overview: Estimating and Costing (EC) Notes PDF

Estimating & Costing” (EC) is a fundamental subject for Civil Engineering students, providing essential knowledge on estimating the costs involved in engineering projects, from material and labor costs to overall project budgeting. These notes offer a comprehensive understanding of the procedures and techniques required for accurate cost estimation.
Topics Covered in Estimating and Costing Handwritten Notes
The notes cover the following essential topics:
- Unit 1: Introduction to Estimating and Costing
- Definition and importance of estimating and costing
- Procedures and methods of estimation
- Data requirements and specifications
- Unit 2: Measurement Units and Rules
- Units of measurement and rules for measurement
- Methods for taking out quantities
- Detailed measurement of materials and works
- Unit 3: Detailed Estimation
- Calculation of quantities and measurements
- Abstract estimation form
- Factors affecting rate determination
- Unit 4: Detailed & Abstract Estimates of Buildings
- Estimation procedures for single-storey residential buildings
- Use of the Centre Line Method for framed structures
- Unit 5: Rate Analysis
- Factors influencing the rates of construction items
- Step-by-step analysis of rates
- Unit 6: Bar Bending Schedules
- Preparation of bar bending schedules for R.C.C. beams and lintels
- Detailed procedures and calculations
- Unit 7: Earthwork Calculations
- Methods of earthwork calculation for various civil projects
- Earth excavation and filling processes
- Unit 8: Estimation of Roads
- Procedures for estimating gravel and concrete roads
- Detailed stages of estimation for C.C. roads
Links to Download EC Notes PDF
For your convenience, each unit’s notes can be downloaded directly:
EC Notes and Study Material PDF Free Download
Smartzworld provides a range of study materials, including handwritten notes, lecture slides, and additional resources, all available for free download. Students can access these materials to enhance their understanding and prepare effectively for exams.
Topics Covered in this EC Notes PDF
The PDF notes cover comprehensive topics, such as:
- Introduction to Estimation and Costing
- Methods of Measurement and Quantities
- Detailed and Abstract Estimation Techniques
- Analysis of Rates for Various Construction Activities
- Preparation of Bar Bending Schedules
- Earthwork Estimation Procedures
- Estimation for Road Construction
EC Notes PDF from JNTU

These notes are specifically tailored for students of JNTU and cover the syllabus in detail. They provide an in-depth understanding of each topic and are designed to meet the academic requirements of B.Tech students.
Always Choose Smartzworld to Download EC Notes PDF
Smartzworld is your go-to source for all educational materials. We provide high-quality, well-organized notes, ensuring you have all the resources you need to excel in your studies.
DOWNLOAD NOW
Benefits of FREE EC Handwritten Notes PDF
- Comprehensive Coverage: Covers all units and topics as per the JNTU syllabus.
- Easy to Understand: Simplified explanations and clear, concise language make it easy to grasp complex concepts.
- Accessible Anytime, Anywhere: Available for free download, these notes can be accessed anytime, anywhere.
- Prepared by Experts: Compiled by subject matter experts with years of experience in teaching and industry.
- Helps in Exam Preparation: Focused on key areas, these notes are perfect for last-minute revision.
FAQs
Q1. Where can I download the Estimating and Costing Notes PDF?
- You can download the notes from the provided links for each unit or the complete set from Smartzworld.
Q2. How to download the EC Notes PDF?
- Simply click on the links provided above for each unit to download the PDF files.
Q3. How many modules are covered in the EC Notes PDF?
- The notes cover a total of 8 units as per the R09 syllabus of JNTU.
Q4. Topics Covered in EC Notes PDF?
- Topics include Estimating & Costing definitions, methods, detailed estimates, rate analysis, earthwork calculations, and more.
Q5. Where can I get the complete EC Handwritten Notes PDF FREE Download?
- The complete handwritten notes are available for free download on Smartzworld. Click the provided links to access them.
Q6. How to download EC Handwritten Notes PDF?
- Visit Smartzworld, navigate to the Estimating & Costing notes section, and download the handwritten notes by clicking the respective links.
Q7. How to Download FREE EC Notes PDF?
- All notes are available for free on Smartzworld. Follow the links above to download the required PDFs.
By choosing Smartzworld for your educational needs, you ensure access to high-quality study materials that will help you excel in your academic pursuits. Download your “Estimating & Costing” notes today and start preparing for a successful future!


